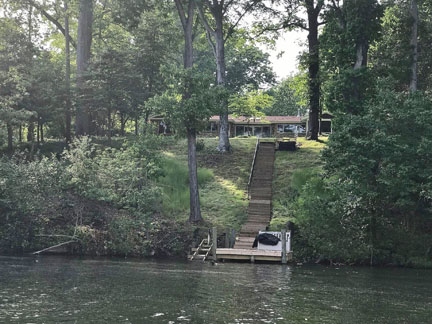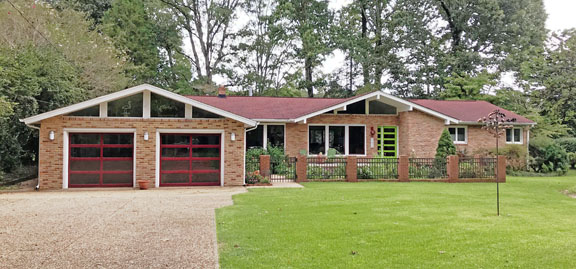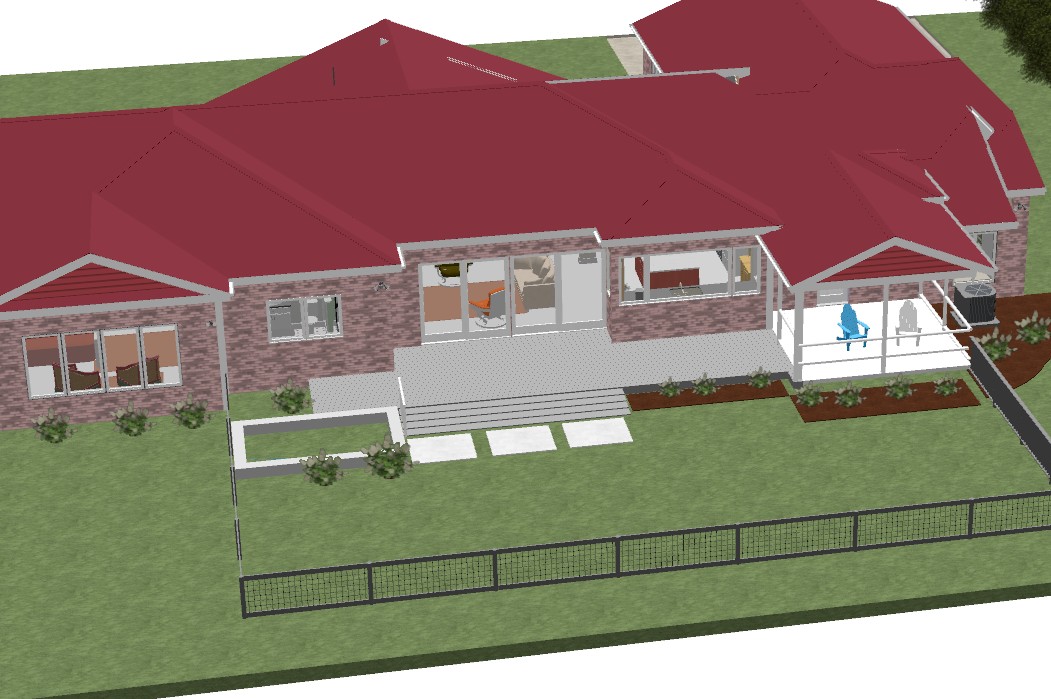60's ranch with Mid Century touch
It
was purchased from the
heirs of the original owners and builder.
It was built in 1965 and survived without any apparent
renovations. It was situated on a wooded 1.3 acre lake front parcel.
At first I hated the facade as it reminded me of an old
Howard Johnson resturant. We hired an architect to recommend
a plan for revitalizing the place, but would eventually decide to go
with out own designs. The facade would grow on me.
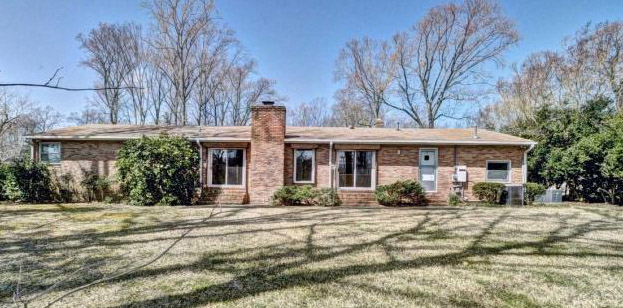

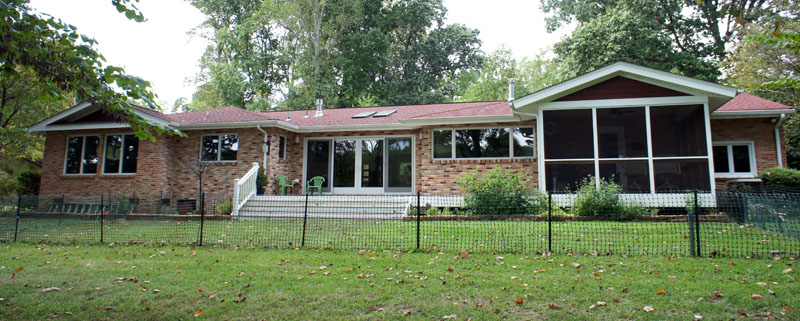
Before and after:
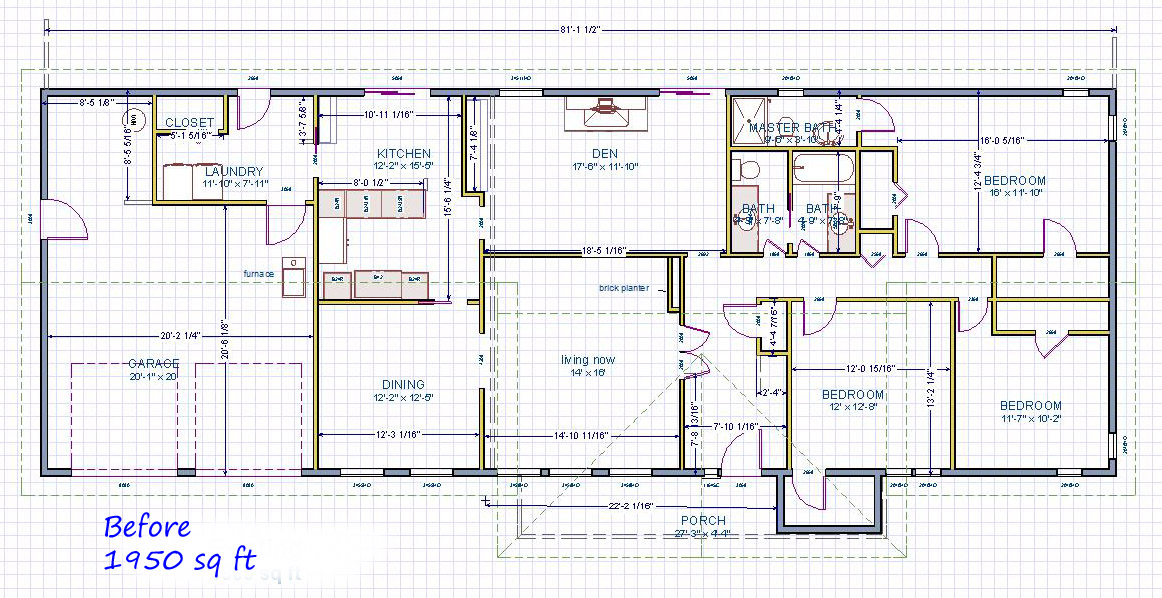
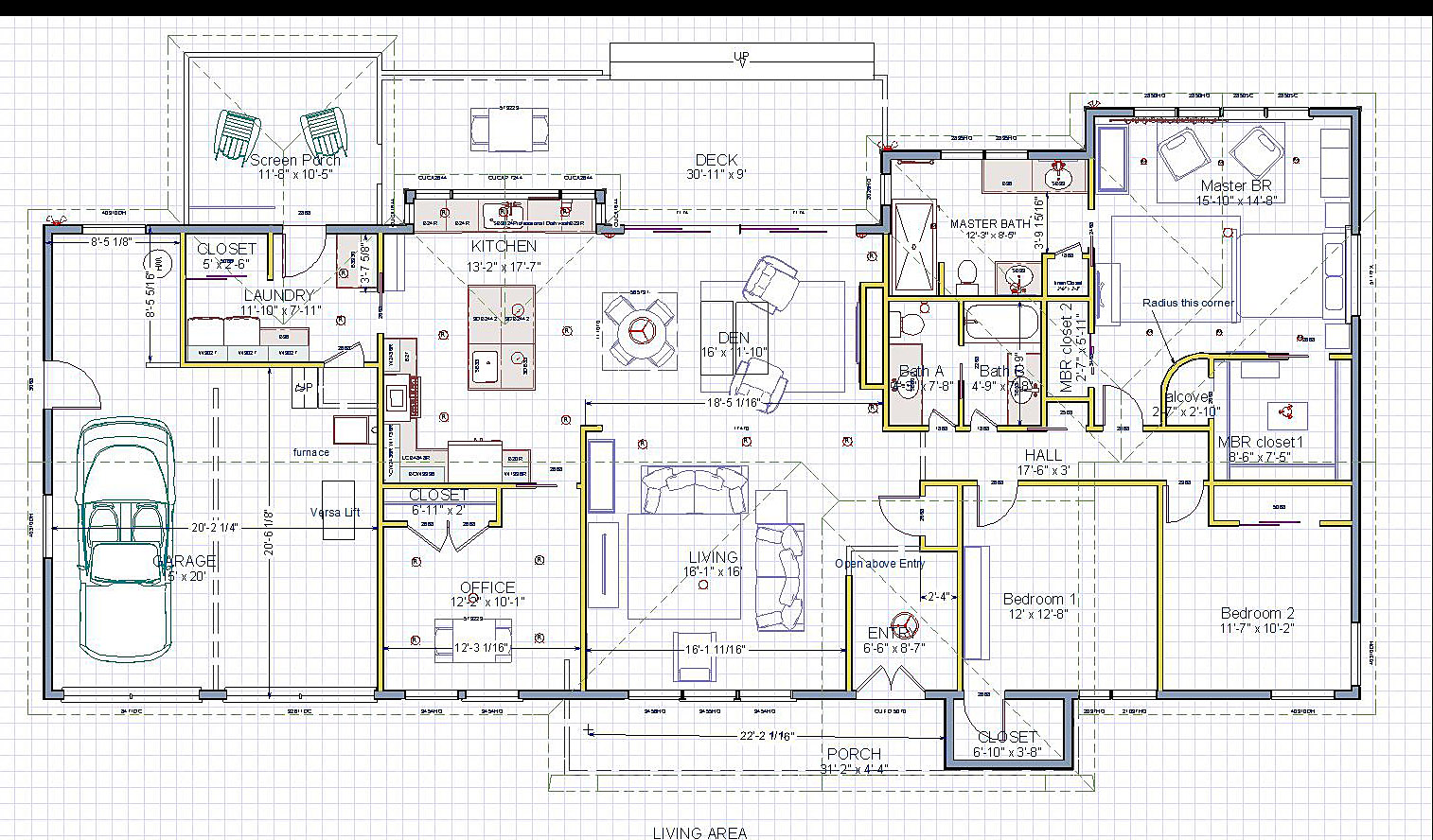 Square
footage grew to a modest 2250.
Square
footage grew to a modest 2250.
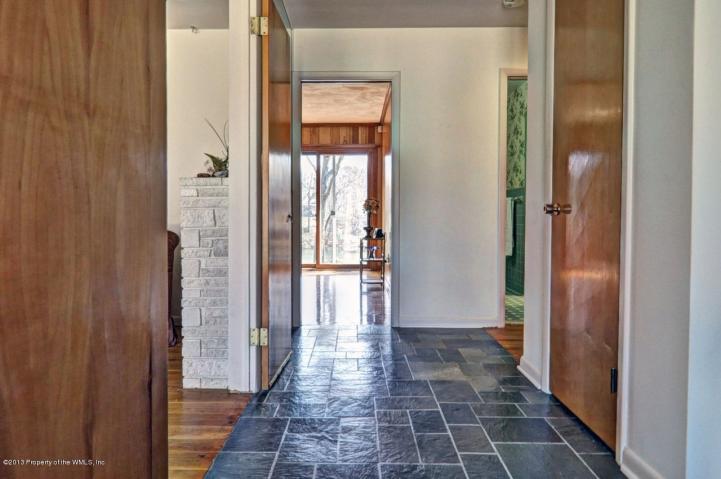

Entry
Foyer. LR at left thru double doors and the den
is at end of
entry way. Contractor mistakenly took up all the
flagstone
and had to replace at his cost. Our change was to take down
the
wall between the LR and Den, remove that quaint white brick planter in
the LR, remove most of the wall to the left to the LR and to raise the
ceiling in the foyer (as
suggested by the architect and the only idea we adopted)
to take light from the window over the front door.
(Those windows were ornamental and could only be seen in the
attic crawl space.). The double doors were reused for the new
closet in the
Office (formerly the Dining Room). New entry doors
and sidelight was added.
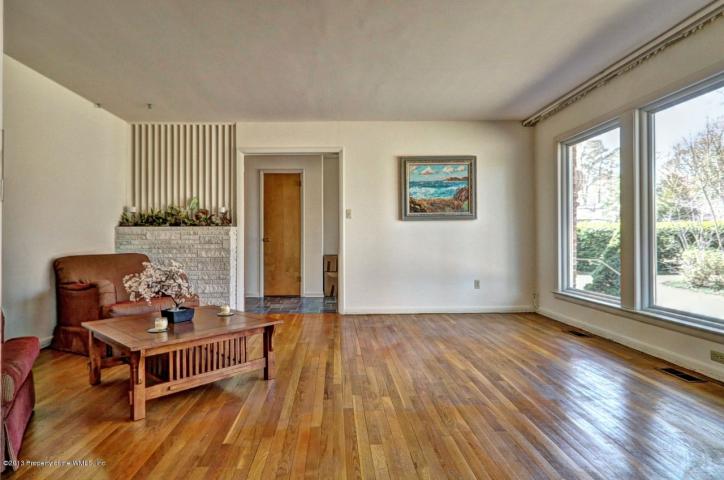
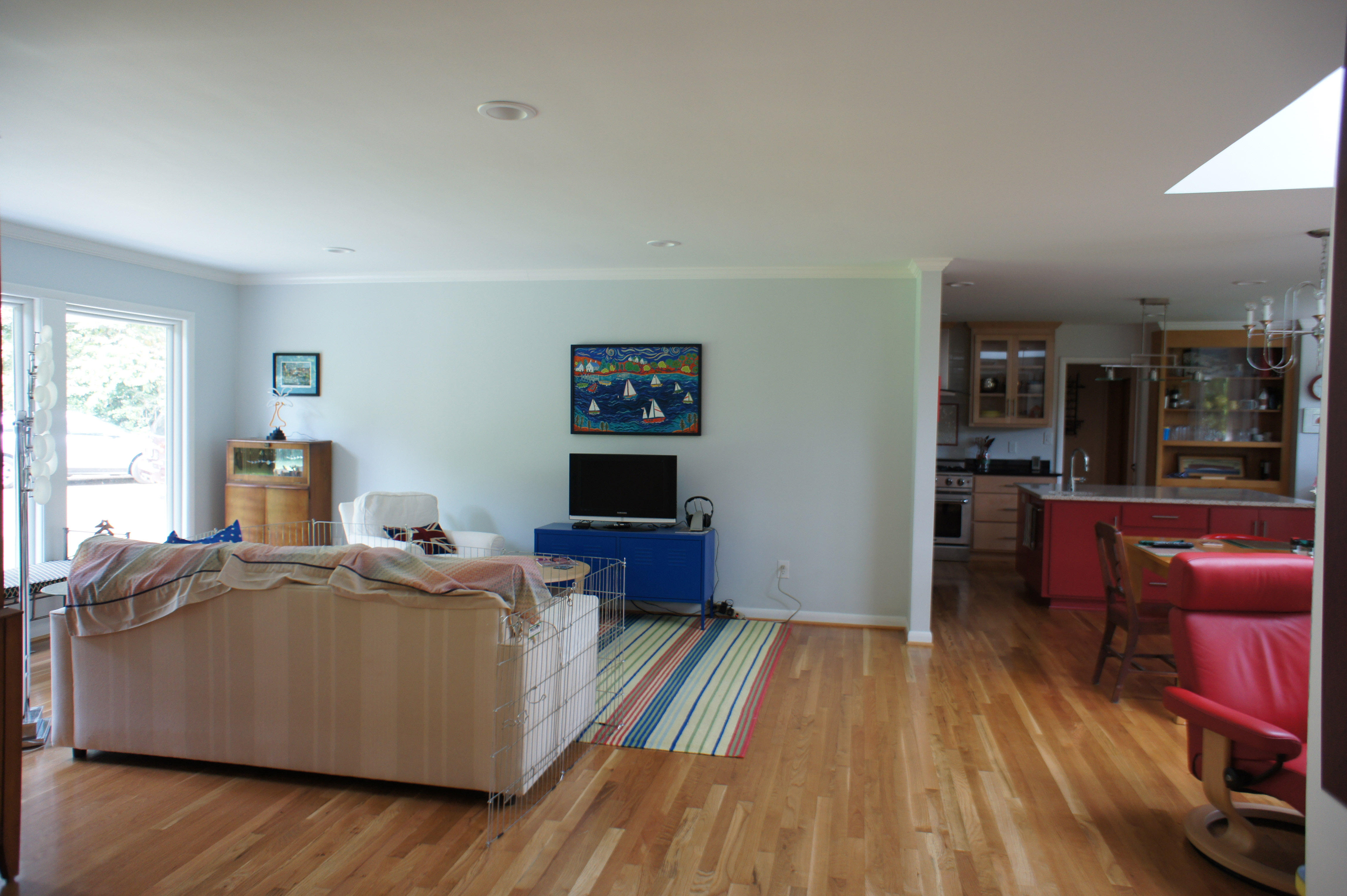
Living
Room. White
brick planter and
the wall to the left was removed. The room was sparcely furnished
(staged) for the real estate photos. The living room now is
"open" and the new couch
has puppy proofing, but we
are hoping he will grow out of chewing soon.
Den: had ash paneling and a large fireplace taking up a big part of the lake view. The bookcases on the end wall were saved and used in the Office. Wall behind the bookcases which was shared with the old kitchen/breakfast nook was removed. Paneling came down, skylights added as well as a 6 foot horizontal gas fireplace on the wall facing the kitchen/dining area. The new sliding doors are 14 feet wide and open on to a new deck. Twin skylights add height and light to the room.
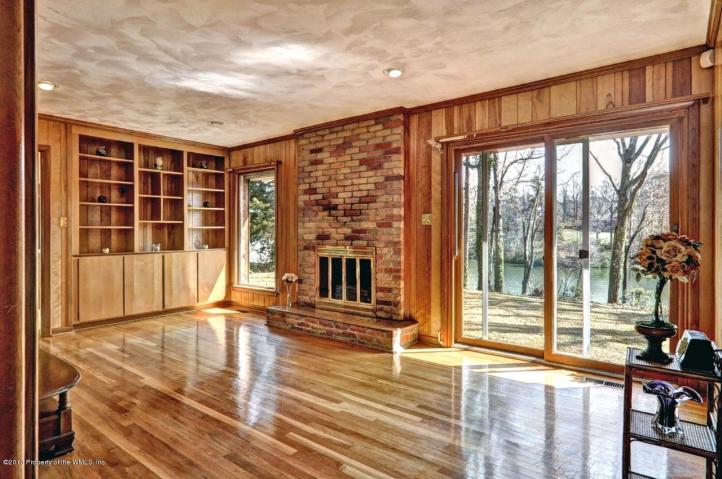
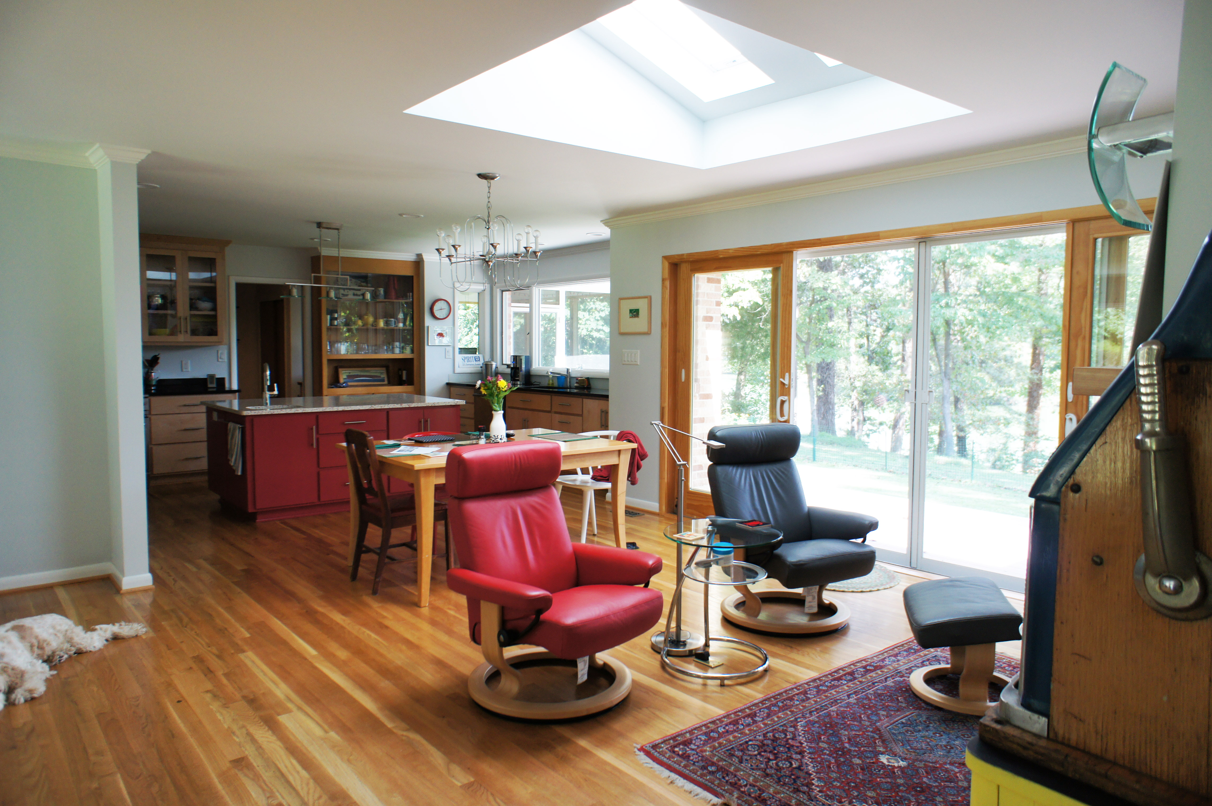
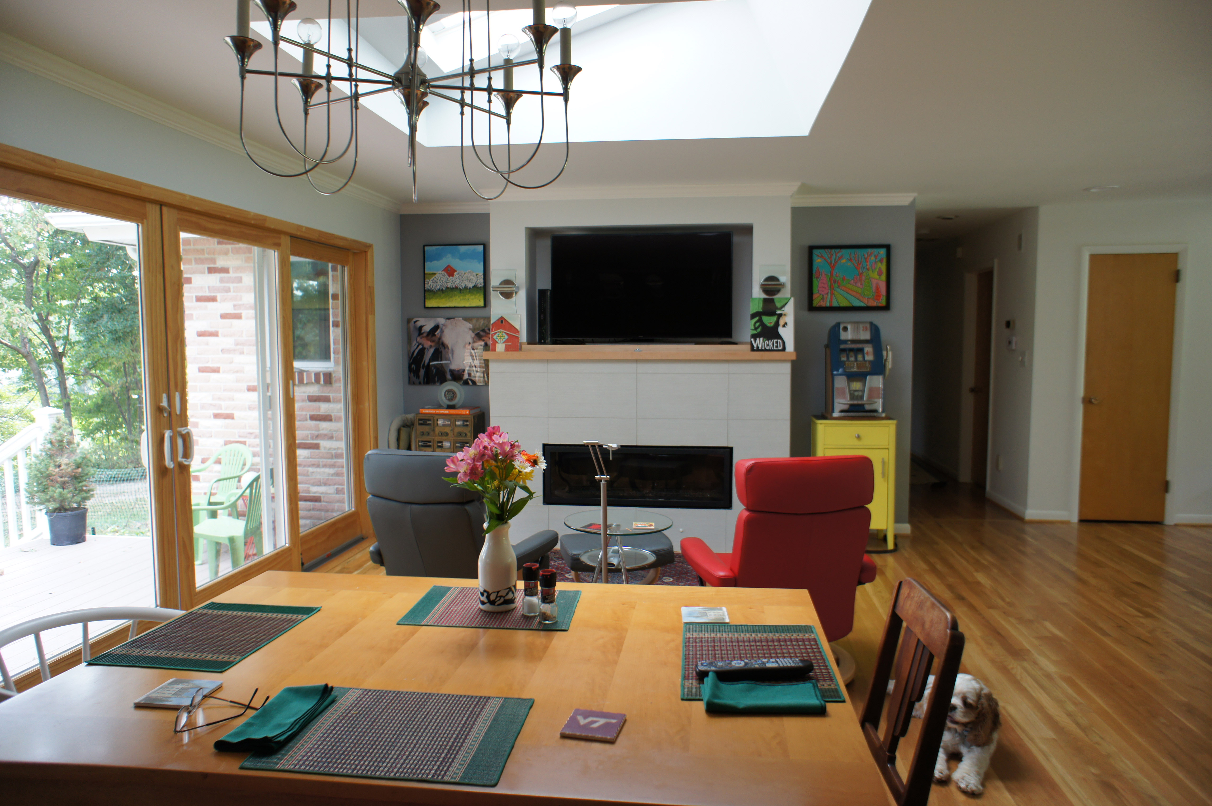
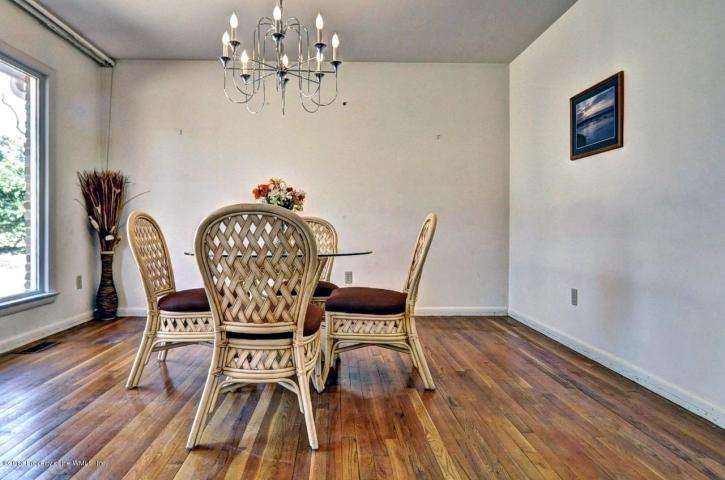
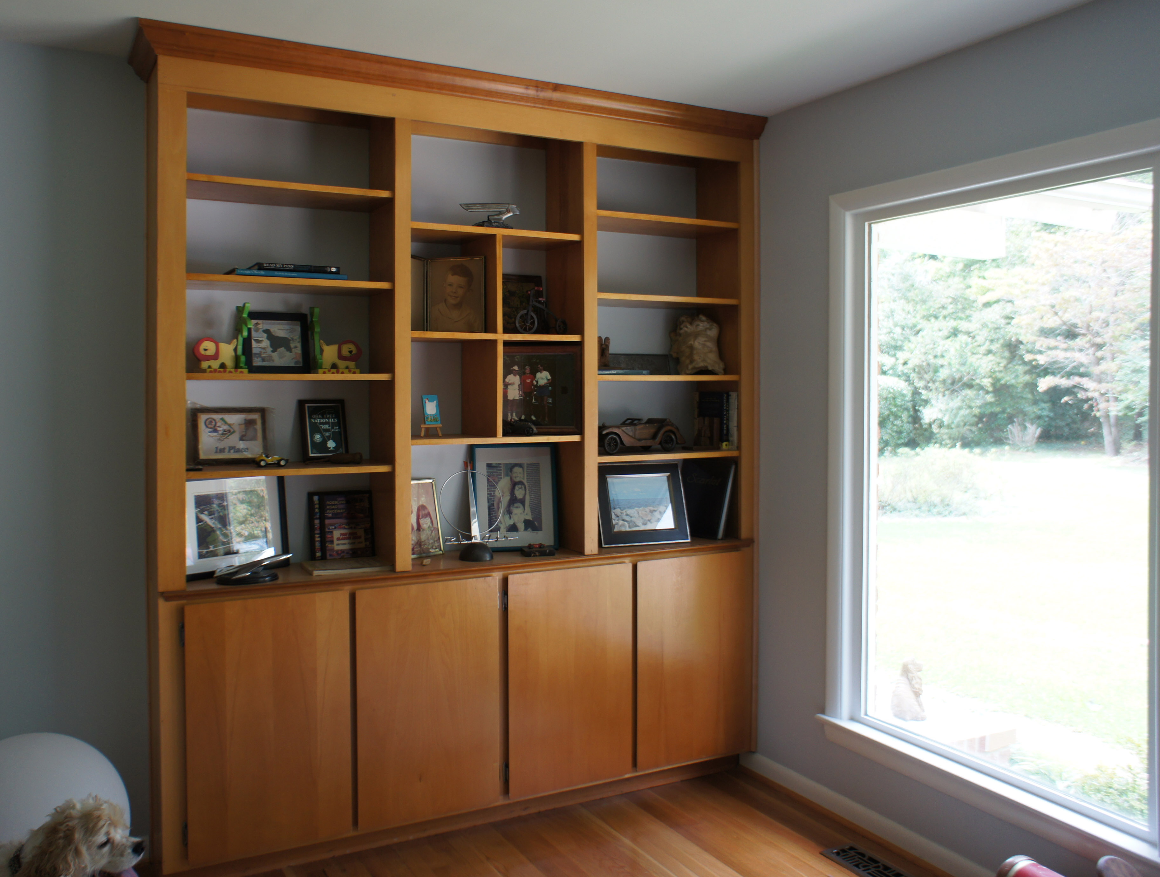
Dining room became the Office. A closet was added and the double doors from the old living room entry was used. The light fixture was relocated to the new dining space. Bookcase from the old den was reused in this space.
Kitchen:
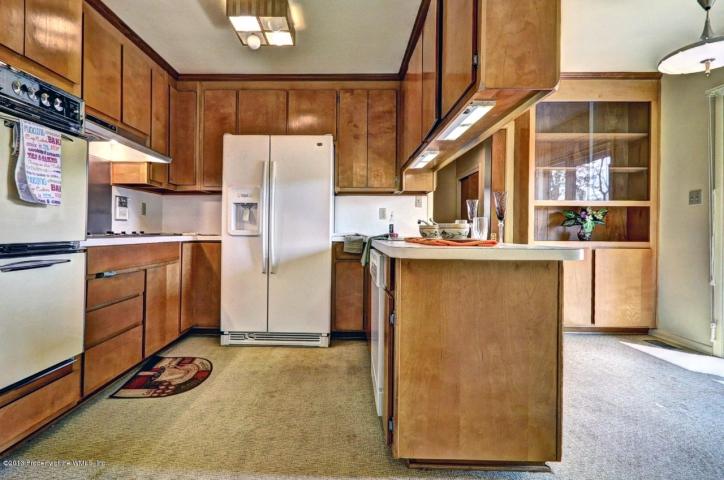
The kitchen and laundry room had carpeting and YES after 50 years it was SCUZZY. The cabinets were tired but most were salvaged to live on in my new garage. The funky pull down light fixture in the breakfast noon got saved to go into Kathy’s PIN ROOM. The new cabinets are from the fine craftsmen at Robert Furr Cabinets. The large island has a recycled glass top, lots of well organized storage, a prep sink and a Gaggano baking oven.
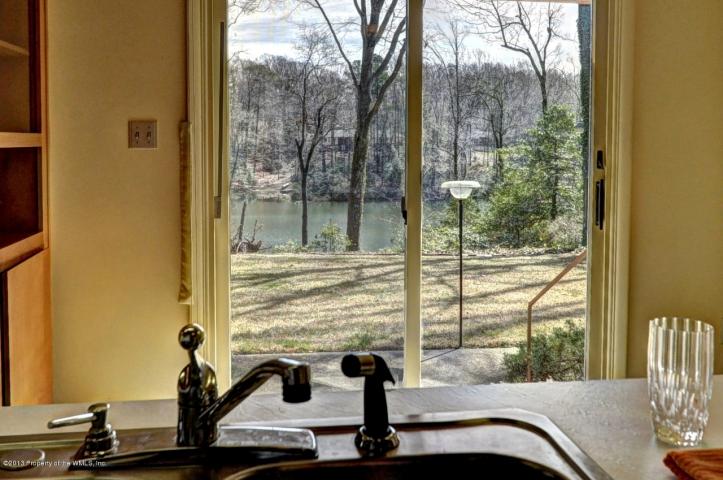 If you could duck down a
bit to see
under the upper cabinets, a nice view of the lake was possible.
The
back wall got bumped out 4 feet
and the lake view from the kitchen sink is now terrific.
If you could duck down a
bit to see
under the upper cabinets, a nice view of the lake was possible.
The
back wall got bumped out 4 feet
and the lake view from the kitchen sink is now terrific. 
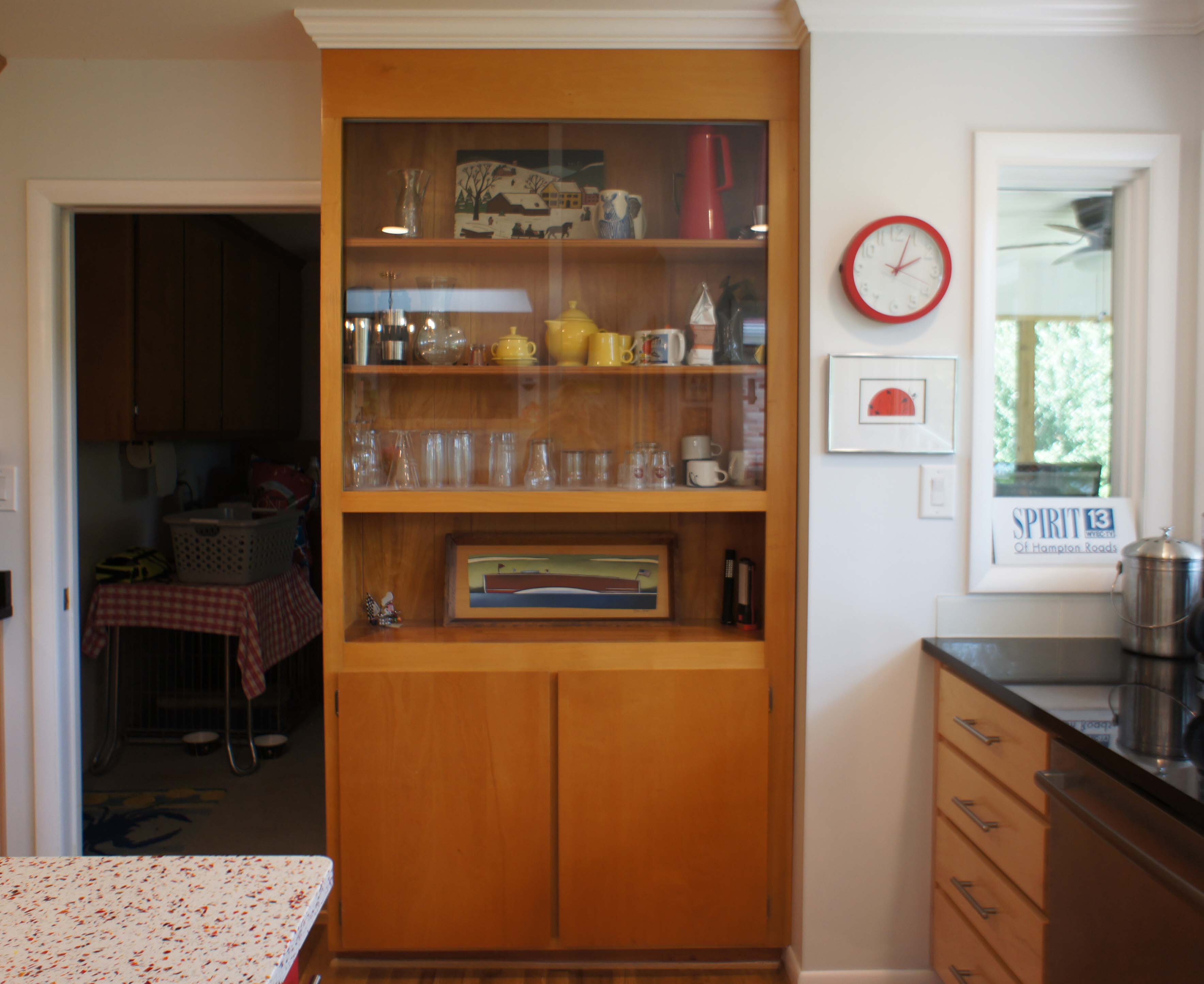 The
"china cabinet" from the breakfast nook got removed (in order
to
install the hardwood flooring) and saved and then reinstalled in its
orginal location.
The
"china cabinet" from the breakfast nook got removed (in order
to
install the hardwood flooring) and saved and then reinstalled in its
orginal location.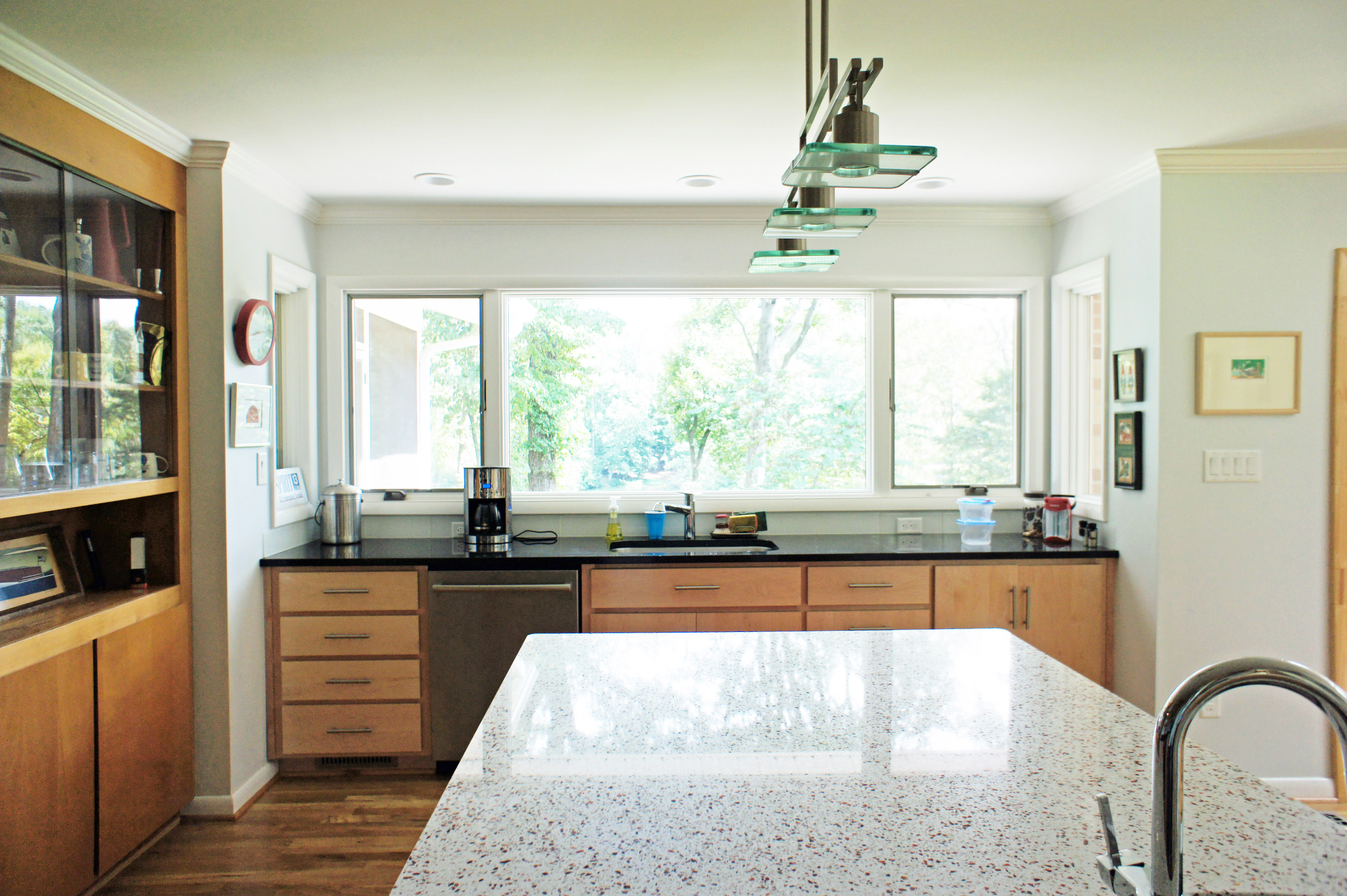
Master Bedroom
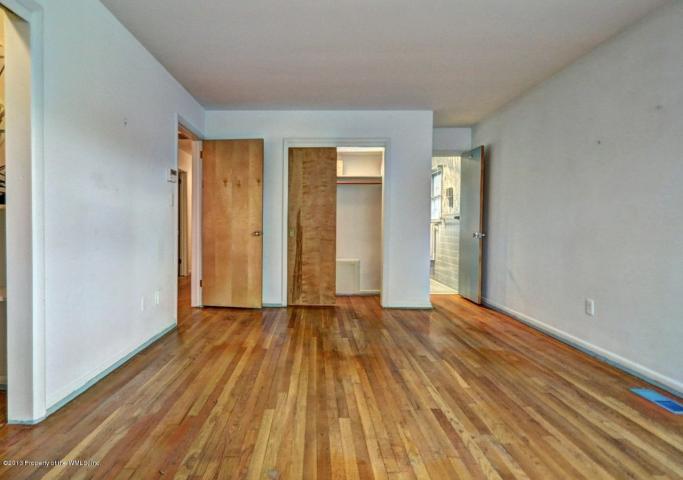 Wall to the right faces the lake and
what would have been a spectacular view if there had been
windows. The
closet to the left is way too small for Kathy.
SO!
the room was expanded 9.5 feet to the
right. Kathy’s
closet on the left side grew 6 feet in depth.
Four large windows were added to open up a
lake view and clerestory windows were added over the bed.
Access to the master bath was opened up and a recycled
pocket door used.
Wall to the right faces the lake and
what would have been a spectacular view if there had been
windows. The
closet to the left is way too small for Kathy.
SO!
the room was expanded 9.5 feet to the
right. Kathy’s
closet on the left side grew 6 feet in depth.
Four large windows were added to open up a
lake view and clerestory windows were added over the bed.
Access to the master bath was opened up and a recycled
pocket door used.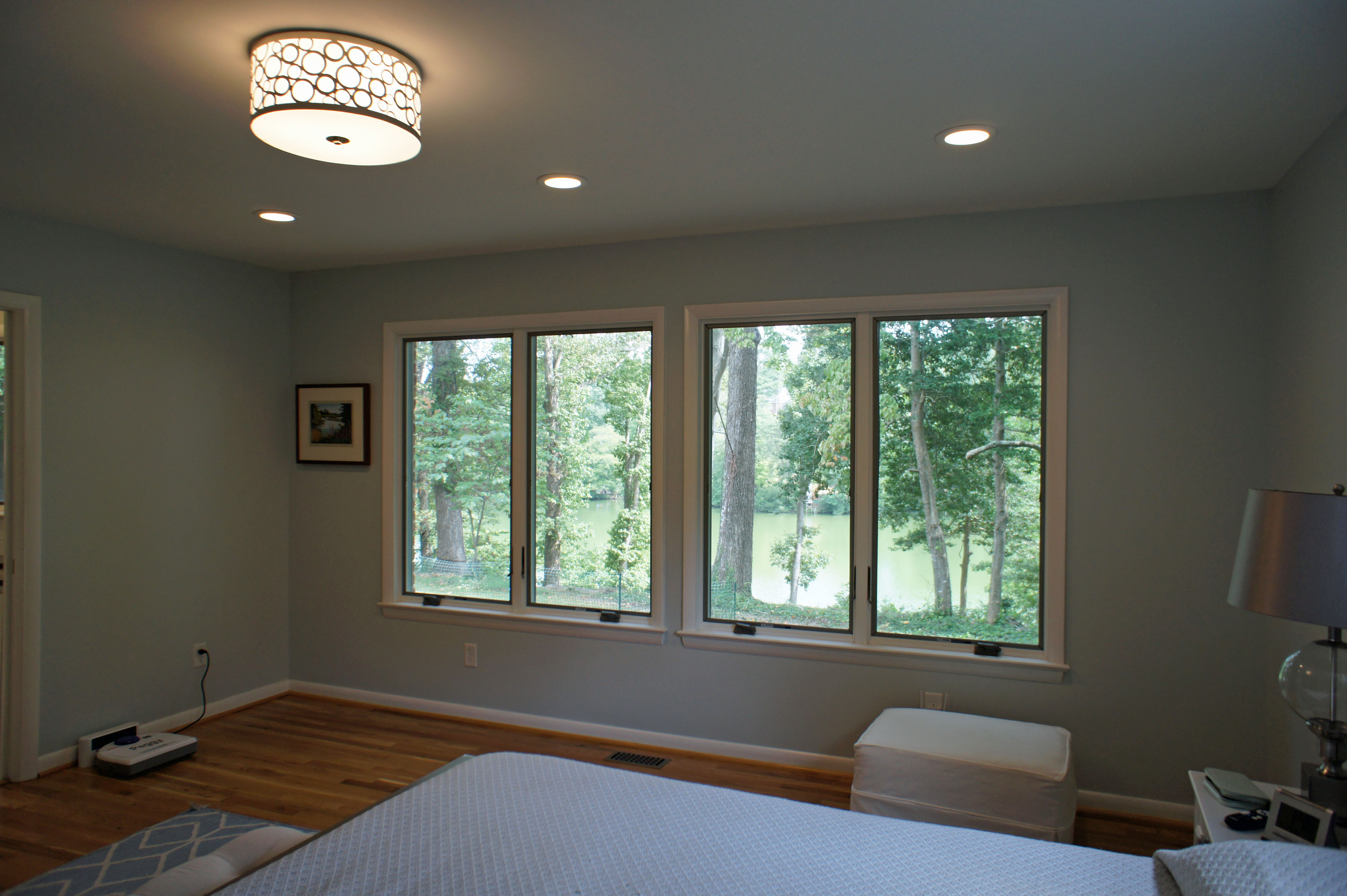
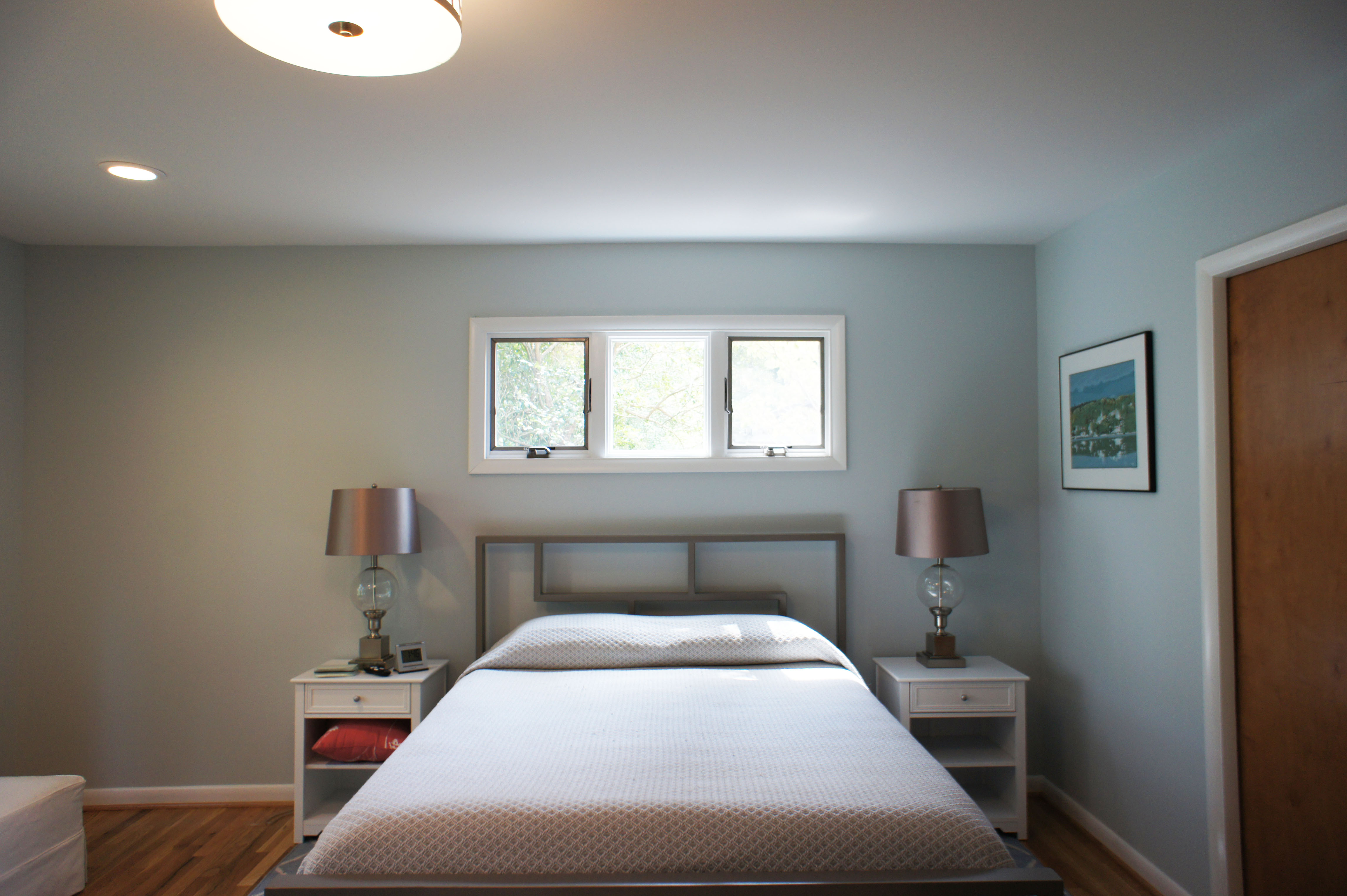
Master Bath Despite the illusion of a wide angle camera lens, the original master was merely 5 and ½ feet wide.
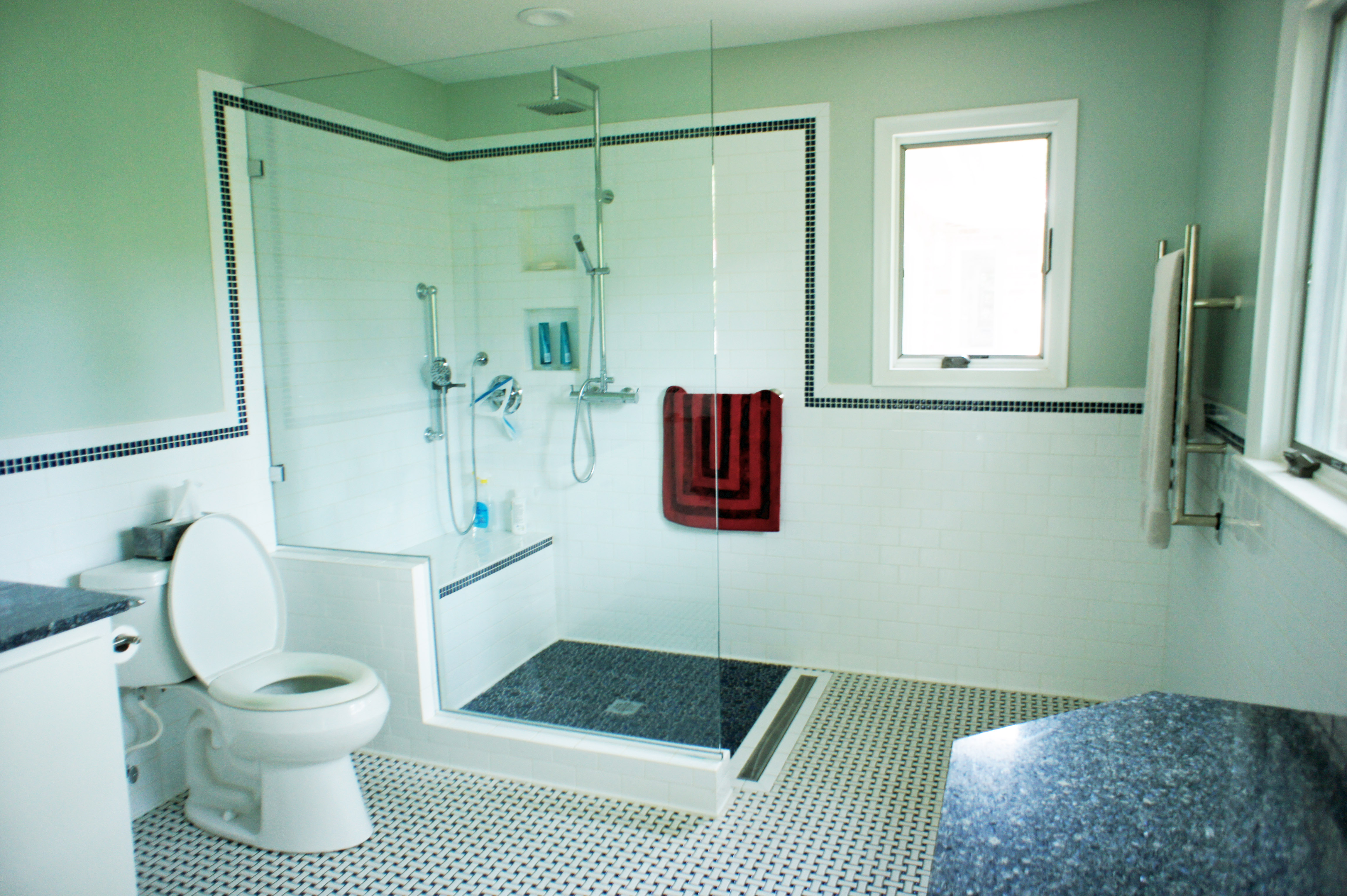 The
new master got expanded out 6 feet and now features:
The
new master got expanded out 6 feet and now features:
·
Doorless glass shower· Heated floors including the shower and its seat
· Heated towel warmer
· Instant hot water
· Rain shower head and spray
· Separate spray for dog washing or leg shaving
· Lake view windows
A linen closet
· And NO silver foil wallpaper!
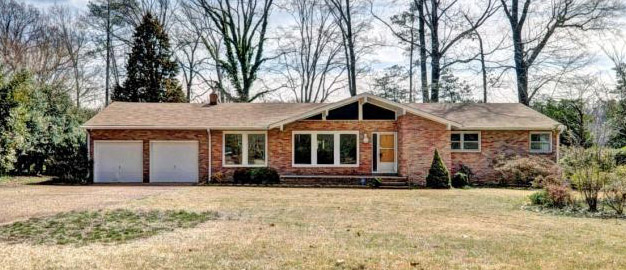

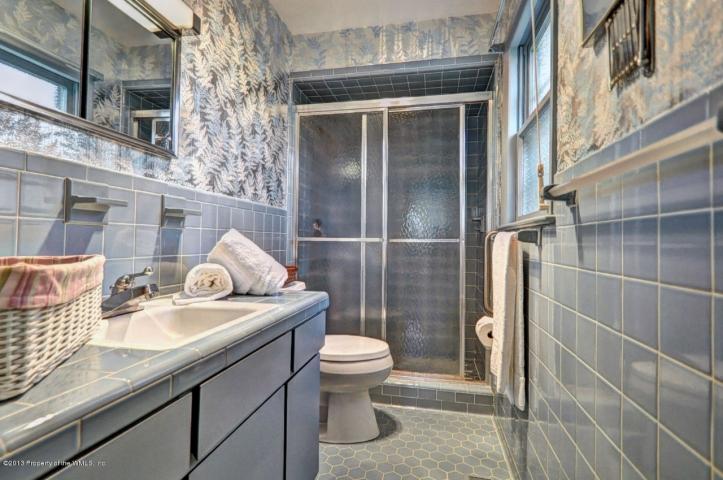
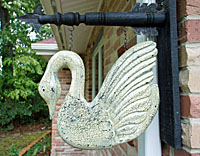 Hall Bath
Hall Bath 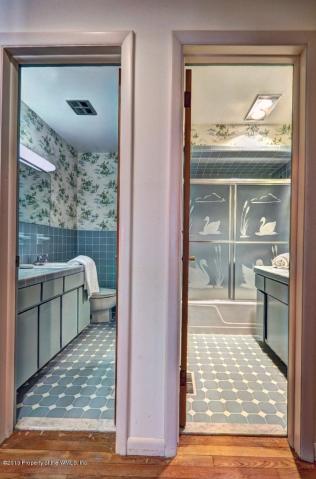
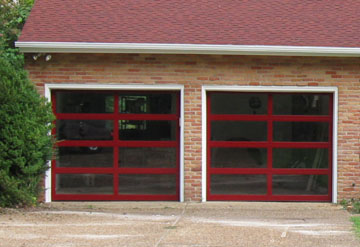 The house
garage got new (and needed) doors and openers.
The doors are aluminum with glass. What is needed
now is a nice piece of kinetic art (old car) to display.
Both garages got dumb waiter like lifts
(VersaLifts) to carry things to their second floors.
The house
garage got new (and needed) doors and openers.
The doors are aluminum with glass. What is needed
now is a nice piece of kinetic art (old car) to display.
Both garages got dumb waiter like lifts
(VersaLifts) to carry things to their second floors.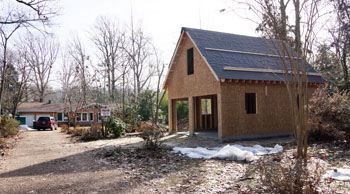 The new garage has dry wall,
220 volt
service,electric car hoist, the old kitchen cabinets, insulation, ample
lighting, cable TV, and (drum roll please)
The new garage has dry wall,
220 volt
service,electric car hoist, the old kitchen cabinets, insulation, ample
lighting, cable TV, and (drum roll please) 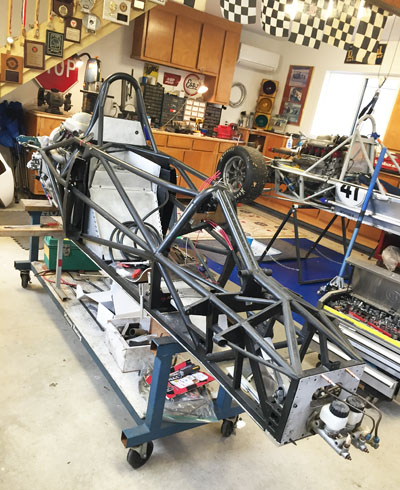
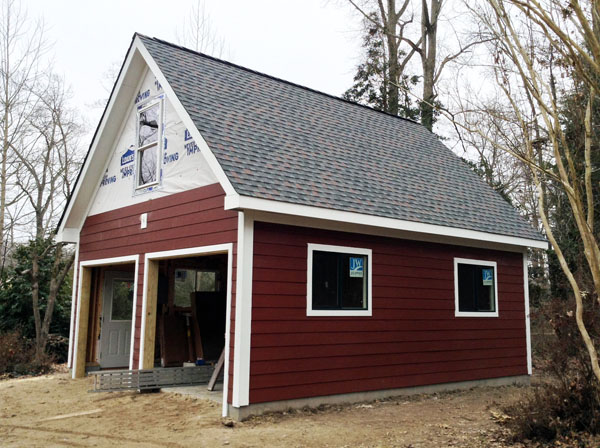
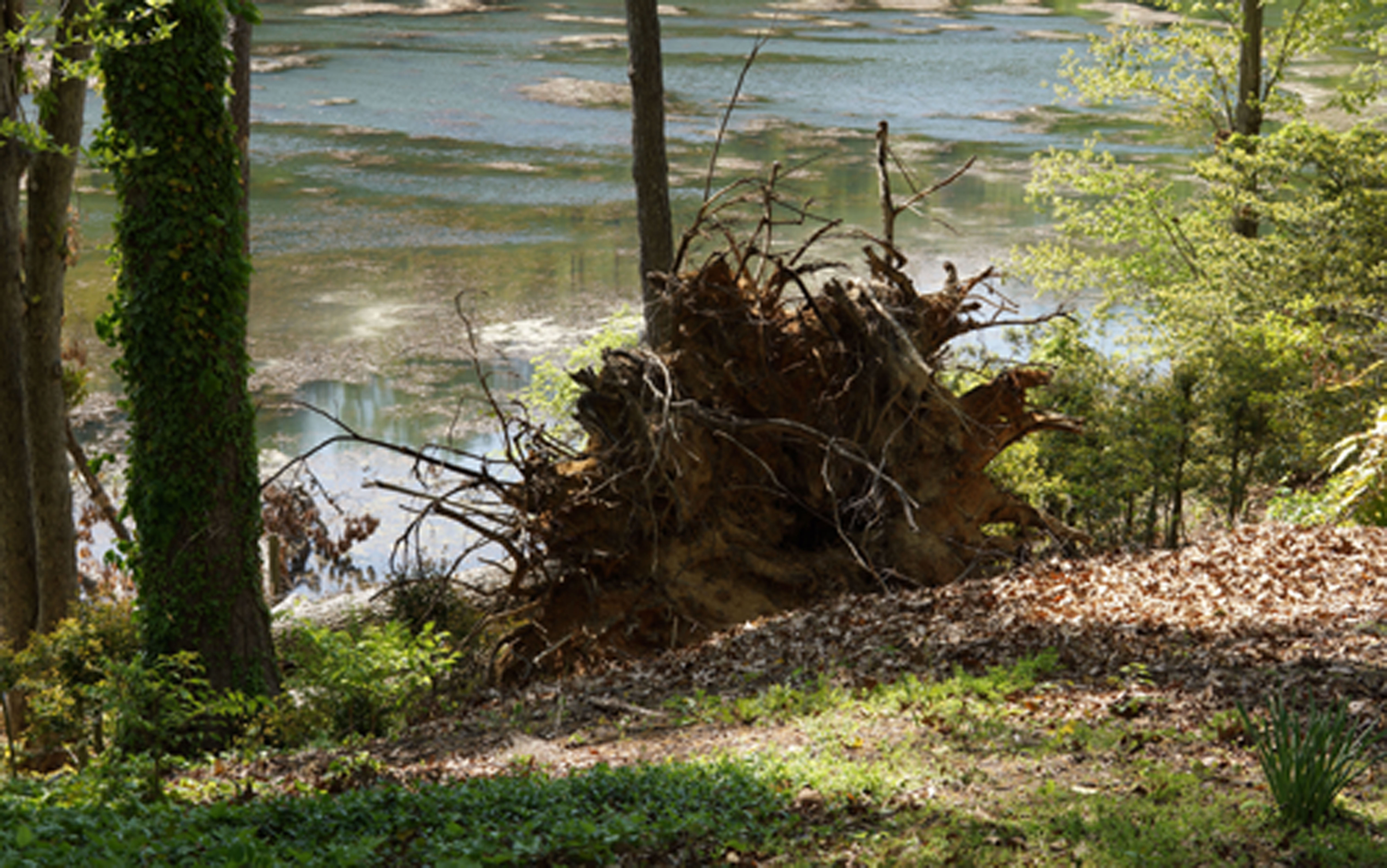 A
huge double trunk tree had falllen some time before we bought the
house. It was 8 to 10 feet in diameter! Tree had
destroyed the pier and the irregation pumping
station. 2016: Sidney Pearce, a wizzard at the controls of a
BobCat,
was able to get the HUGE stump up the steep hill and away.
His
team then build the 58 steps and new pier. I bought a boat.
A
huge double trunk tree had falllen some time before we bought the
house. It was 8 to 10 feet in diameter! Tree had
destroyed the pier and the irregation pumping
station. 2016: Sidney Pearce, a wizzard at the controls of a
BobCat,
was able to get the HUGE stump up the steep hill and away.
His
team then build the 58 steps and new pier. I bought a boat.