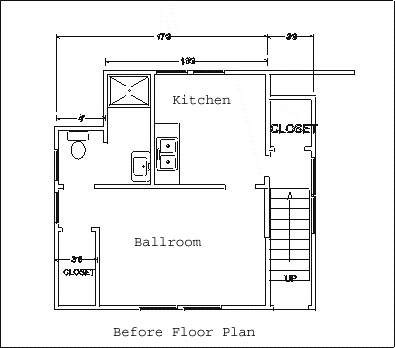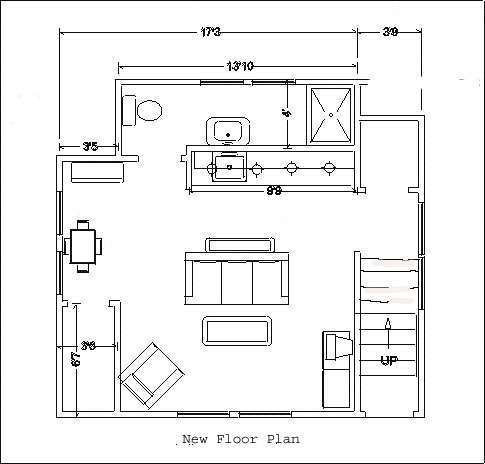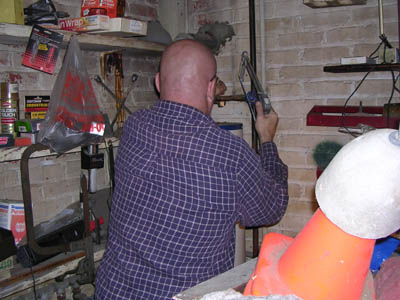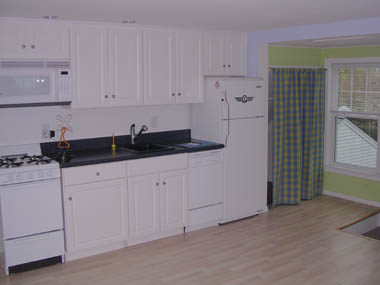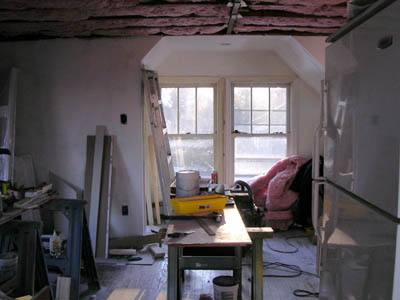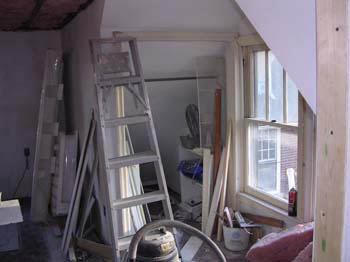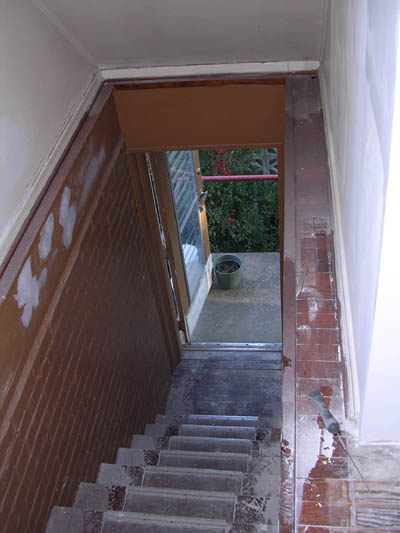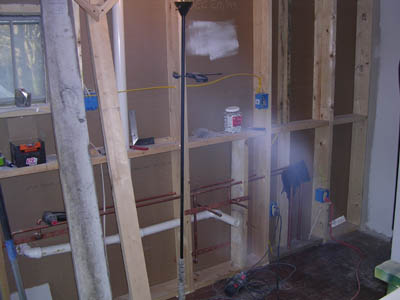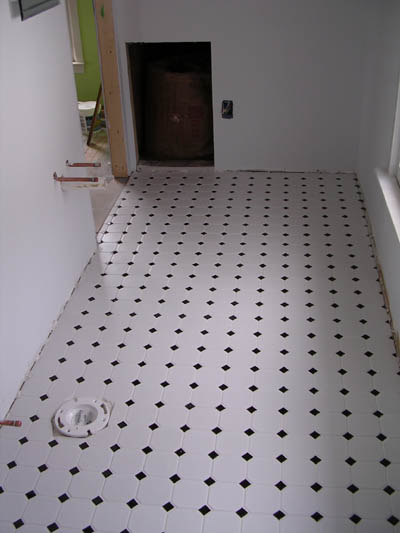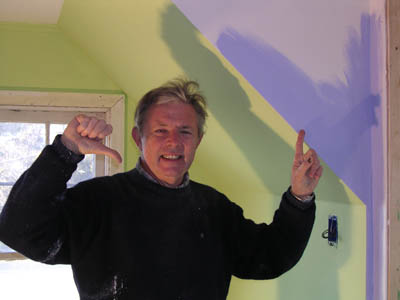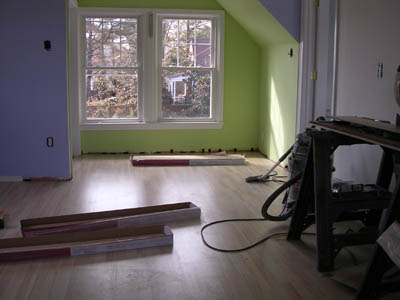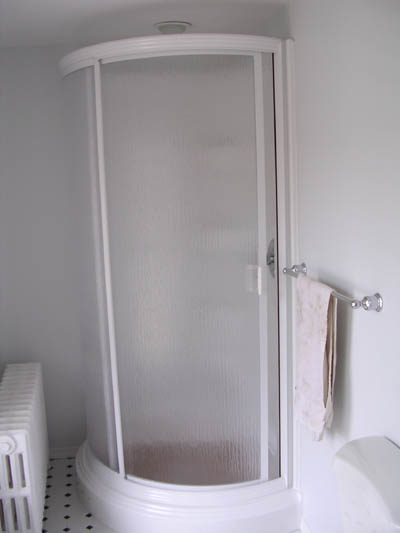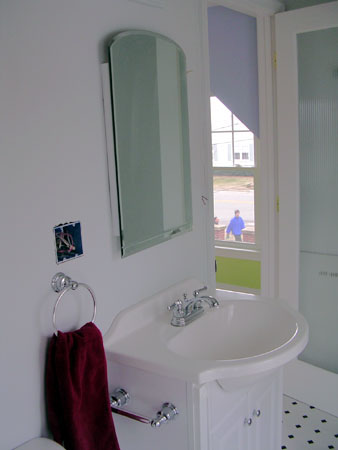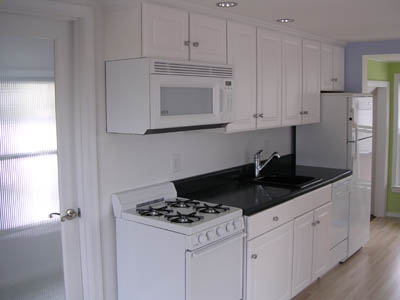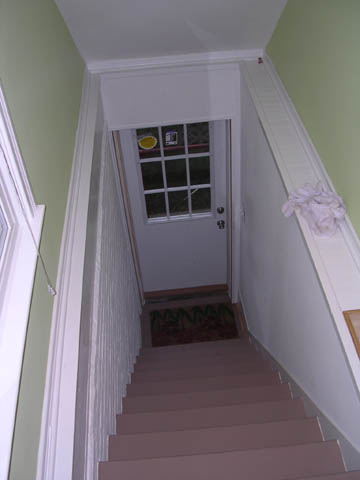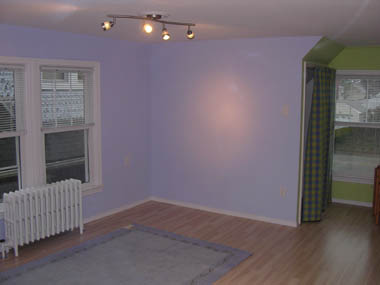|
Garage Apartment Renovation |
||
|
The last two tenants of our garage apartment turned out to be deadbeats and left owing rent and the place in shambles. Slacker Tyler moved out in February 2003.
The apartment, we hear from some elderly neighbors, had at
one time been a conservatory, complete with a telescope. It was likely made into an apartment around
1950. This 350 square foot space
consisted of a kitchen, a room (which I referred to as the “Ballroom”) and a
tiny bath with a small shower stall.
The Ballroom walls were covered with dark fiberboard paneling. The kitchen cabinet was a steel unit with a
cast iron sink. The bath had the
world’s tiniest sink and a toilet with a good view of the harbor. The windows were old, cloudy and the old storm
windows has long since ceased to go up or down. The bath and kitchen has very worn vinyl floor covering. Regardless, whenever we advertised for a new
tenant, DOZENS (I once counted 75 inquiries)
of people showed up wanting it.
The rent was cheap and we provided all the utilities. It appealed to the very marginal segment of
the population. After Tyler left, we spent some time hauling the junk to the
curb and began to consider what we wanted to do with the place. Over the years, the tenants had been
careless in letting shower water escape to the floor (even though we provided a
very functional shower curtain). There
was considerable floor rot that had to be corrected. The 1950’s plumbing left a lot to be desired also. Without adequate slope to the drains, the
pipe stopped up often, not helped by people who tried to put large quantities
of grease and food stuff down the drains.
Next, we decided to remove part of the wall in the Ballroom
that would open to the stair well, to let more light into the dark, low ceiling
space. We even bought an antique
stained glass window to use in the space.
A few hours with my reciprocating saw somehow got me started. Hacking things down was fun. We next decided to remove the wall between
the kitchen and the Ballroom to open things up more. Out came the doorways from the stair well to the kitchen and the
one from the kitchen to the Ballroom. I
was primed. We decided a new floor plan was in order. Both Kathy and I drew up several approaches before we converged. All interior walls would be removed and the bath and kitchen space relocated (all plumbing and electrical would be replaced!) It was now officially a major project. We intended to get a contractor to do the work after I had completed the fun demolition.
I slowly hacked away the long wall that ran
longitudinally down the center of the apartment while carefully moving the electrical outlets
to hang on nails from the ceiling so that I could continue to have need
power. The wall had 2 x 4’s from the
floor joist to the ceiling beams. They
were “structural.” Oops! The floor now had the bounce of a
trampoline and a new hole 16 feet by 6 inches.
I continued on, tearing out the bath fixtures, the ceilings in the
kitchen and bath. I had a good sized
pile for the bulk trash guy every Friday.
Cutting/breaking out the old plumbing was an adventure. The drain pipes were 8 inch diameter cast
iron (very heavy). Removal consisted of
breaking them in 3 foot sections with a sledge hammer and wrestling them to the
garage floor. Fortunately, it had been
a long time by now since they were used, so no slime was inside them . . . just crusty, flakey stuff. By now, it was September and hurricane Isabel would have a
major impact on the project. Most of
the roof singles got blown away and the place got soaked. I would have to take down the ceiling of the
Ballroom and loads of wet, disgusting {saturated with nearly 100 years of
dust/dirt/whatever) insulation. I also finished tearing up the rotted flooring (about a 4 by 8
foot section) and became aware of several floor joists that were also
rotted. We asked our contractor to do
the restoration work, but he was much to busy with hurricane work to even come
out and look. He said to ask again
after the first of the year. With the structural issues, I was very reluctant to proceed
on my own. Before too long, my
engineering genes took over and I devised a structural solution. I began buying lumber. At first, I figured that one guy could NOT
do the repairs alone. But, I found a
way. Something about a large hole in
the floor motivated me. Several new
floor joists were put into place. I
used the new bathroom wall to tie the structure together by running 2 x 6’s
from the floor to the ceiling joist. No
more trampoline. With racing season
over, I was now working in the apartment most every day, all day. I got neighbor/ plumber Andy Keener to rough in the new
pipes. I got Jack Sheppard, who did our
kitchen electrical two years ago to rough in the all new electrical
service. That part was easy. Carpentry work was a challenge. Apparently when the garage was built (circa
1919) levels and squares had not been invented yet. Nothing was plumb. Adding
to the challenge was that none of the original lumber was standard sized (most
of it was “dimensional” . . . which means that 2 x 4’s were really 2 x 4
not 1 ¾ x 3 ½ as it is today). I spent
a lot of time with my bench saw making pieces.
A time consuming pain. By now both Kathy and I were fully into this project and
holding down costs were not a option. We
bought a nice (expensive) smoked glass door for the bathroom, and a nice
(always read expensive) shower unit. I
had 24 sheets of drywall delivered and began the restoration in earnest. I ordered all new windows (8) and two
exterior doors ($3700). The bath was a
space that I could hang the drywall alone (after making some helper supports ….
Which I am told are called “preachers”).
I put in the shower light, exhaust fan and began drywall finishing. I was covered in white joint compound dust
nightly. Kathy made me brush off
extensively every night before coming into the house. We decided to tile the bathroom.
Neither of us had ever done it before.
Backing board was bought and installed and we began. It took a couple of days, but it turned out
nicely. The bathroom was painted a
light grey and I installed the shower unit.
Installing the shower in a corner was a challenge since none of the
walls were square. Speaking of paint, we are terrible about deciding on
colors. The main room is painted a
Periwinkle with the alcoves painted lime green. We tried several shades of periwinkle before finally mixing out
own. (Take some of the paint that was
too dark and add lots white…) We would
also paint the stairs twice before liking the color. I got Sean to come over to help me hand the drywall on the
ceiling of the main space (nee Ballroom). We
managed to do it in about 3 hours.
Kathy entertained Sammy by making cookies. I would spend the following 3 days taping, sanding the
joints. The mess that results is
unbelievable. I looked like a white
-faced mime. After the drywall is
primed, Kathy and I paint everything.
No more indecision (I hope). The third week in January, the new windows and doors got
installed. Windows are a great
improvement, you can actually see out.
The door to the apartment was ordered incorrectly (Lowes error) and swings in and hits
the stairs before opening more than 30 degrees. Since it was a special size and had to be special ordered, a
replacement will take several weeks. In
the mean time access to the apartment is a BIG PAIN. I would have to take the door off its hinges to get big things
into the apartment. I must have done
this a dozen times. After much consideration, we finally picked a laminate
flooring. Somehow, I prevailed on Kathy
to choose a moderate cost alternative.
It still cost over $800.
Installing it is not as easy as the ads would leave you to believe. It took 3 days of exhausting work. Much getting up and down. Much tapping with a hammer. Much fitting around doorways. The place was beginning to look good. Next was to time to buy and install trim. Put my new (Xmas present) pneumatic nailer
to much use. Andy came over and we installed the radiators. Some fiddling was necessary with the pipes
since the radiators now sit ½ higher due to the new flooring/tile. Wasn’t a big deal, but we spent hours
getting the circulating pump at the furnace working. Apparently I didn’t like sitting idle for nearly a year. We went up and down the apartment, house,
and basement stairs DOZENS of times.
Finally we took the pump apart and free spun it a bit. Cured.
Time for rest. Now that the apartment has HEAT, there is little left to
do. I refilled my propane tanks for my
heater 6 times during this project.
Kitchen cabinets are on order as well as the counter top. The apartment size dishwasher (18 inch),
sink and faucets live in my garage awaiting cabinets. We bought the small gas stove a couple of weeks ago. My 75-item task list is getting down to the
last few items. Kathy can hardly
wait. Soon it will be time to start
buying furniture, etc (not that she hasn’t already bought a few items.) March was busy with Andy doing the final plumbing and Jack
doing the final electrical after I installed the kitchen cabinets. Lowes bent one of the eight special order
blinds and it had to be reordered. A
microwave/vent hood was installed over the small 20 inch gas stove. Unit was heavy and awkward to
install. Andy helped. I had to move the electrical box to inside
the cabinet above the microwave. (This
is how it is done…. Who knew?). We decided to hang curtains in front of
the two, under the eves, closets. We actually decided upon a fabric
without bloodshed and Kathy made the curtains. The front door was a big holdup. The second try was delivered in March, but it hinged on the wrong
side. We unsuccessfully appealed to
Lowes to hurry up the reorder (since it was their screw-ups) but would wait
until April 5th for try number three. Door number three got a big dent in it at the store. Agony.
Faced with another 6 week wait, I negotiated with Lowes for a discount
(they were very uncooperative) and had the door installed. I will have to bondo the dents. It is now time for seemingly endless April
rains, so I am waiting for a day I can paint the doors. I have been unsuccessful in getting an air conditioner
contractor to give me a REASONABLE estimate to install a split type air
conditioner. One estimate I got for was
over $2000, but I can find the units on the internet for $600. I can buy an appropriate sized window unit
anywhere for under $300, so may resort to that. After doing my taxes, I have concluded that I need to rent
the place so I can write off some of the $13k cost. I figure it will take 6 years at an increased rent of $200 per
month to recover material costs (totally ignoring my labor, which was
extensive.) We will offer the apartment
both furnished and unfurnished. That
way, Kathy will be able to buy furniture, if there are any takers. We have visited the IKEA store in northern
Virginia, and know pretty much what to buy.
In the mean time, I plan to buy a “Murphy bed” kit and build the
enclosure. Now that the apartment is mostly done, I can get back to house projects. Contractor finished in early April the roof, siding repairs necessitated by hurricane Isabel (started in November!). Spending big bucks on the roof and siding is most unsatisfying.
Andy Keener does plumbing.
|
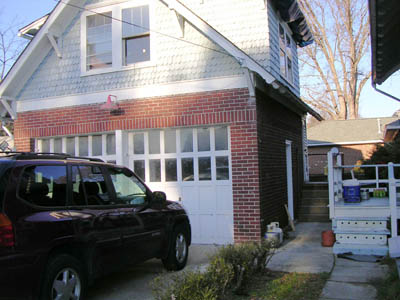
|
|
